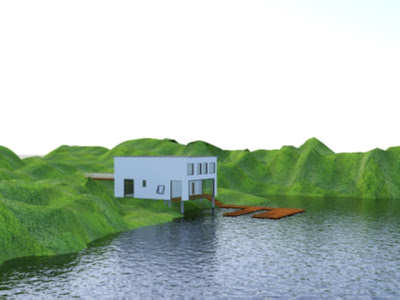Eye-level View of the Living Room
Friday, June 21, 2013
Work In Progress for Project 2b: Still Rendering with Materials, Lights, Camera Views with Site Context (Interior Renderings)
Test renderings
Living Room (no lights)
Vestibule
Living Room with lights on
The Piano Corner
Corridor
The Double Volume Bedroom
Bathroom
Creating Ceiling Lights
Using "Boolean" to cut the steel bars for stairs
Adding Furniture
Using UVW Map to adjust the carpet texture
Adjusting the light settings. Emit lights from disc and ensure the radius is same as the cove light.
Duplicating the covelight using instance copy after creating one spotlight.
Creating custom-made ceiling in the living room for the ceiling lights using basic box shapes.
Turning off trees and shrubs layer to reduce obstructed view
Friday, June 7, 2013
Submission for Project 2a: Still Rendering with Materials, Lights, Camera Views with Site Context
Exterior Renderings
View from the Lake during the day
Work In Progress for Project 2a: Still Rendering with Materials, Lights, Camera Views with Site Context
Edit Poly, polygon to select the window frames to set Material ID before assigning types of materials
UVW Map was used to adjust the size of wooden slates
Making Terrain by creating a plane then paint soft selection, paint deformation to push/pull the terrain surface
Lake water was created using a plane
The original background of the rendered image
Day and Night Comparison
After adding human silhouette and enhancing the background of the sky using Adobe Photoshop CS6
Subscribe to:
Comments (Atom)










































